Preconstruction, the initial construction phase, prepares the groundwork for project management and execution.
And no preparation is successful without a well-structured checklist that guides you through all the elements you must consider before venturing into construction projects.
Today, we’ll explore key elements every builder’s preconstruction checklist should encompass.
Each mentioned step is a building block that will help you build a strong foundation for successful construction projects.
What’s more, following this checklist will guarantee desired project outcomes—from adhering to budget constraints to ensuring timely completion.
Without further ado, let’s start with the first element on the list.
In this article...
Project Scope
Creating a thorough project scope is your starting point, steering your construction efforts toward success.
This document outlines the project’s goals, investors’ desires, and precisely what must be achieved to meet project objectives and client expectations.
Project scope encompasses all tasks, activities, and obligations crucial for project execution and completion, as well as predetermined timelines.
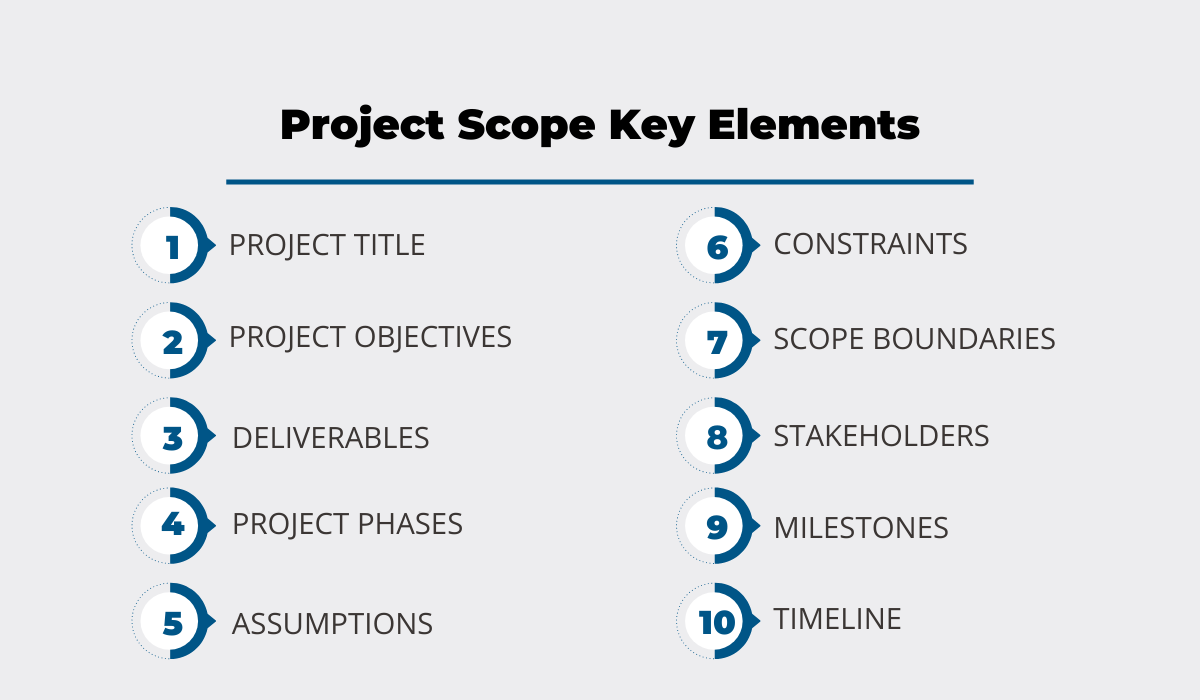
Before drafting this piece of documentation, you must closely consider client requirements, wishes, wants, and needs to omit any unnecessary complications and client dissatisfaction.
You may have experienced situations where clients had unrealistic expectations regarding costs, deadlines, and even functional requirements.
Unfortunately, this is nothing new, as statistics reveal that only in the residential remodeling and decorating industry, 30% to 40% of firms cite unrealistic customer expectations as a top business challenge.
That’s why it’s essential first to understand clients’ needs and wants, discuss the possibilities, and then define a reasonable and realistic project scope.
This also involves defining what falls outside the project’s scope and setting clear boundaries.
Suppose you’ve been hired to construct a new house, and the project scope explicitly outlines the construction of the main structure and the installation of standard electrical systems.
However, if the client later wants to incorporate solar panels onto the roof for energy efficiency, this additional request would be considered out-of-scope work.
Skipping this step risks clients adding more deliverables to the project, leading to additional expenses and delays, known as scope creep.
To avoid this and define a realistic project scope, address the following questions with clients:
- What do they want from the project?
- What is the end goal of the project?
- What functionalities should the build have?
- When should the project be completed?
- Within what budget?
Only by addressing all these factors can you align clients’ expectations and plan tasks, materials, budgets, and schedules.
When you gather this information from your clients, you can draft a project scope that encompasses all these details and lays a foundation for your entire construction project.
Initial Budget
The next element on a preconstruction checklist is the budget.
Like all cost-related aspects, this step demands careful consideration and foresight.
Why, then, do statistics reveal that a majority of large construction projects deal with cost overruns?
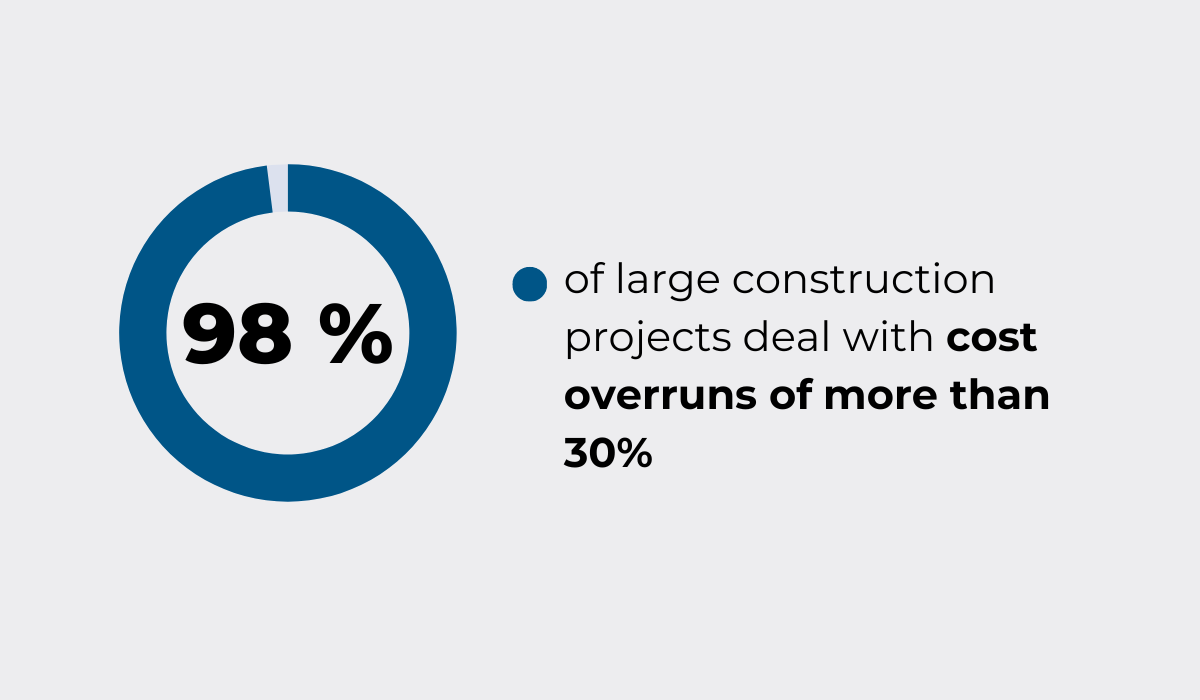
The reasons could be several. It may be that they don’t give enough consideration to budget planning, fail to account for all possible costs that may arise, or forget to incorporate buffers into their budgets.
The key point here is recognizing that during the preconstruction phase, you plan the initial budget.
This budget is by no means definitive.
In other words, you must take into account that construction projects are dynamic—changes are inevitable during the project’s lifespan, and so is the potential for cost changes.
It goes without saying that clients and all stakeholders should also be aware that the budget you plan at this step is an estimation rather than exact figures.
Now, what types of costs should you factor into your initial budget?
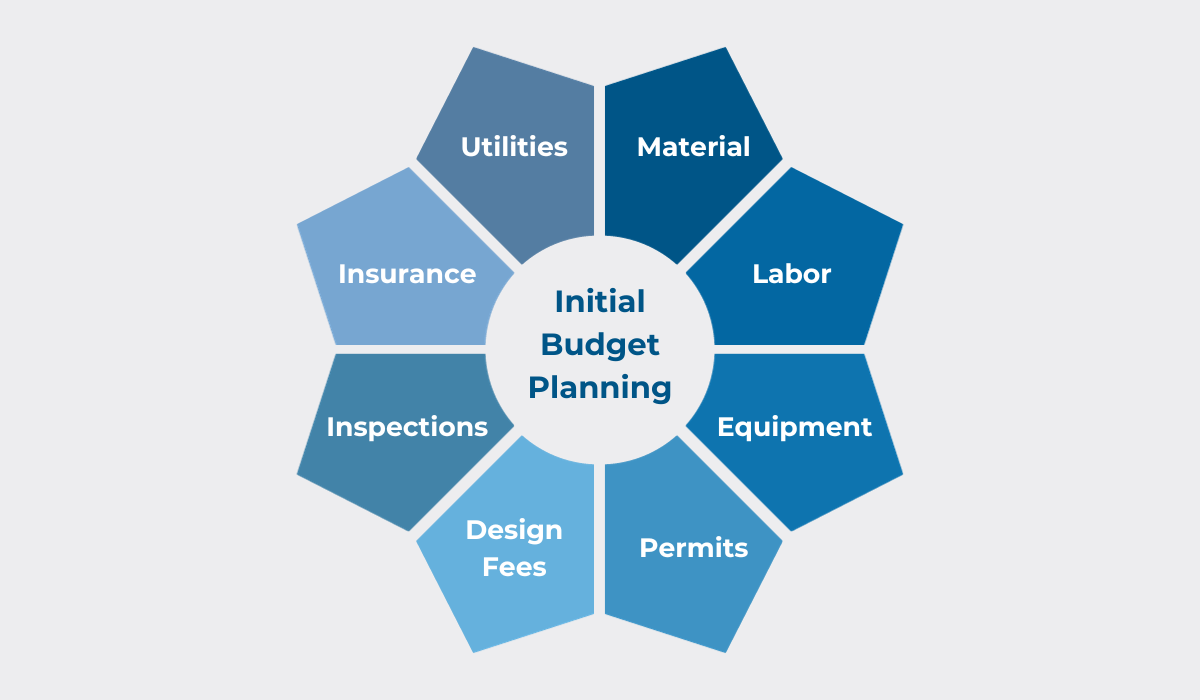
Beyond the obvious expenses related to materials, labor, and equipment, it’s crucial to account for soft costs, such as permits, design fees, and inspections.
Moreover, don’t overlook the indirect costs, like insurance and utilities, which are integral to the smooth functioning of any construction project.
Unforeseen circumstances can also exert financial pressure, so you must allocate funds for contingencies.
Whether it’s fluctuating material prices, unexpected site conditions, or regulatory changes, having a contingency fund shields your project against the unpredictable.
To understand contingency more in-depth, explore our guide on contingency in construction budgets.
So, make sure to estimate all these costs when planning your initial budget. And engage in open and transparent communication with your stakeholders during the budgeting process.
Addressing their budget concerns, aligning their expectations, and notifying them every step of the way about budget changes will foster trust and prevent dissatisfaction.
And remember, your initial budget is not set in stone. Regularly revisit and reassess it as the project progresses, adapting to evolving circumstances.
That way, you can mitigate potential financial challenges and make sure your project stays within the budget.
Construction Drawings
Construction drawings are the visual and technical backbone of your project and, as such, are crucial elements of your preconstruction checklist.
They are necessary at the preconstruction phase as they will be submitted to authorities for obtaining approval and permits.
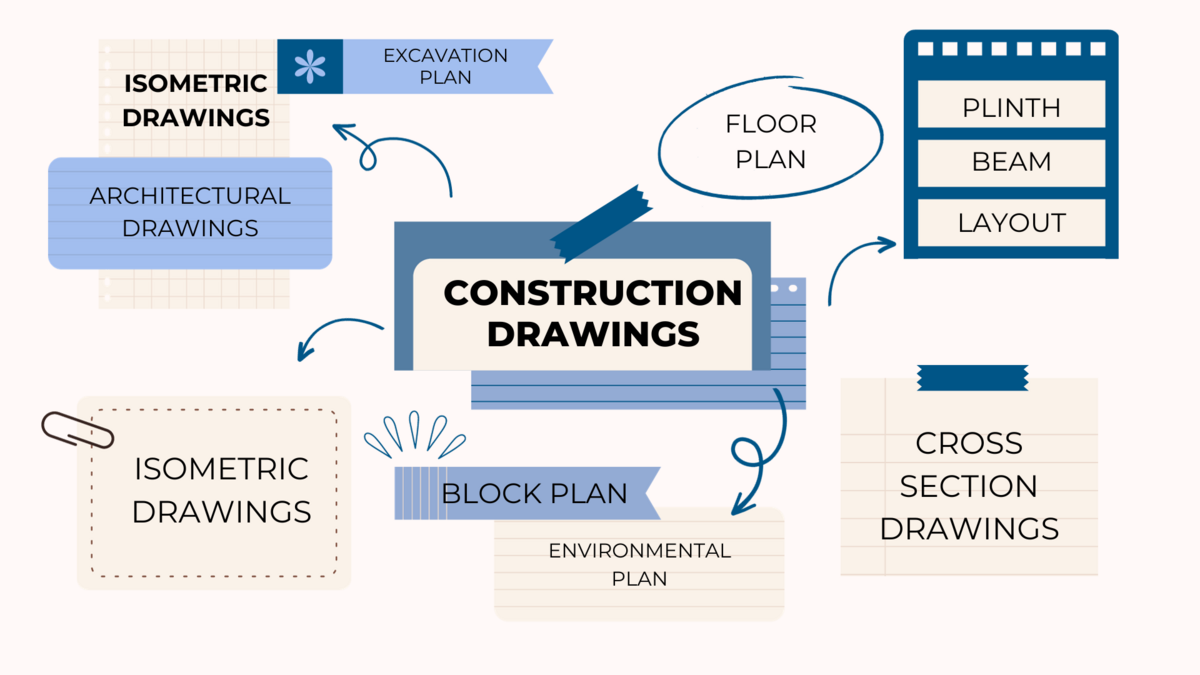
As you can see from the photo above, numerous construction drawings must be created during a project’s lifespan.
Let’s briefly go through the main types of drawings and their roles in a construction project.
Architectural Drawings
Architectural drawings are the visual representation of the design concept.
They include floor plans, elevations, and sections, providing a comprehensive view of the project’s spatial layout.
These drawings are instrumental in conveying design intent to both construction teams and regulatory authorities.
Structural Drawings
These drawings detail the framework and support systems of a construction. This includes foundations, beams, columns, and other structural elements.
Structural drawings are crucial for approval processes and for ensuring compliance with building codes.
Mechanical, Electrical, and Plumbing (MEP) Drawings
MEP drawings show the placement and specifications of the structure’s mechanical, electrical, and plumbing components.
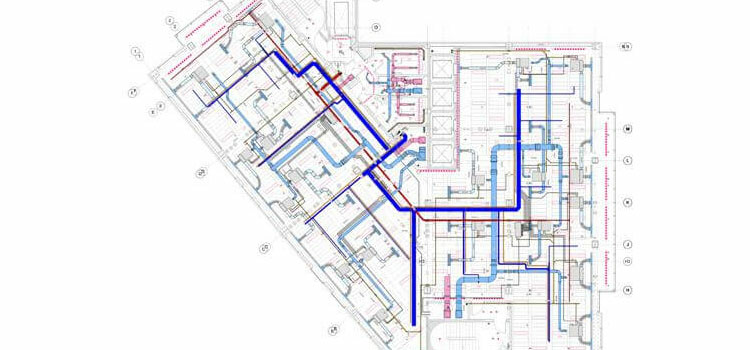
Clear and precise MEP drawings are essential for coordinating these intricate systems, optimizing functionality, and obtaining necessary permits.
While architects will create most of the drawings we mention here, MEP drawings are done by mechanical, electrician, and plumbing engineers.
Site Plans
Site plans offer a bird’s-eye view of the entire project within its surrounding context. They depict the placement of structures, access points, landscaping, and utilities.
Authorities often scrutinize site plans to ensure the project aligns with zoning regulations and environmental considerations.
Detail Drawings
Detail drawings focus on specific components, providing in-depth information on construction methodologies, materials, and connections.
These drawings guide builders, ensuring that the envisioned design details are accurately translated into the built environment.
For example, a detailed drawing can show the intersection of structural beams and the supporting columns, outlining precise connections and dimensions for integration during the building process.
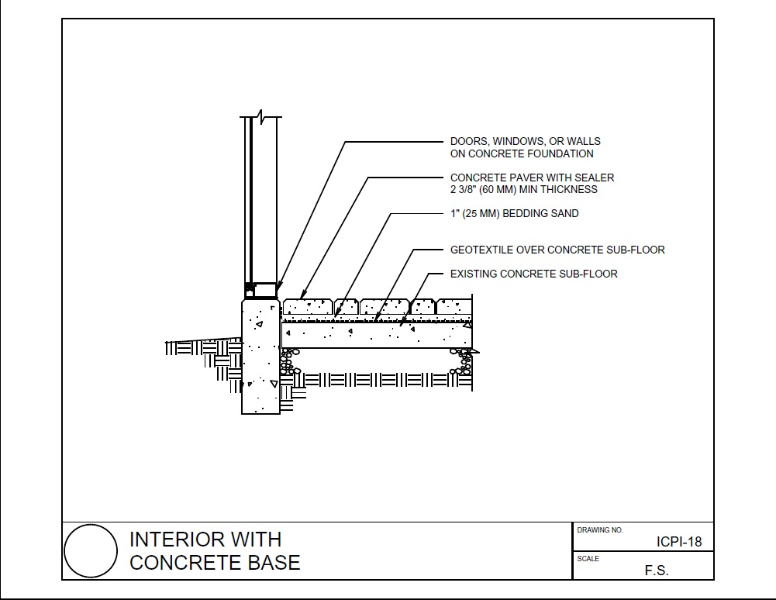
All in all, you can only build a construction by first drawing it through all of its stages, plans, floors, and systems.
These drawings are also needed to obtain permits and, as such, can be regularly updated and revised to accommodate changes or address feedback from regulatory authorities.
Selected Team
In the preconstruction phase, you must also select the team that will work on a construction project.
This step involves making key decisions about which of your employees will contribute to the project, determining their roles, hiring contractors, and identifying suitable subcontractors.
Hiring contractors is done directly by the client or project owner, and then contractors call in subcontractors.
Hiring subcontractors is important at this point for several reasons:
- They will take on work your team doesn’t have time or skills to deliver, such as electrical or plumbing work.
- They are experts in areas that your team can’t cover, as you may not have a license.
Now, how do you go about hiring subcontractors?
You first have to decide which areas of work you will hand over to subcontractors.
When you know that, you can start doing research and asking around for experts specialized in those areas.
What you can also do is go through subcontractors that you have already worked with or that the client has already worked with.
However, the most common practice for hiring subcontractors is competitive bidding.
So, to find subcontractors, general contractors, and project managers usually go to sites like BuildingConnected, AGC (Associated General Contractors), BIA (Building Industry Association), or other trade organizations to put out a request for proposal (RFP).
The RFP, which lists out project details, skills needed, objectives, and timelines, invites subcontractors to submit proposals outlining their qualifications, experience, and proposed terms for undertaking specific tasks within a construction project.
Subcontractors then compete by submitting their proposals, and the general contractor or project manager can evaluate these proposals to select the most suitable subcontractor for the job.
However, no matter which approach you use to hire subcontractors, make sure to be aware of the following:
- Do they have enough workers available to finish in time?
- Can they provide references?
- What’s their safety record?
- Are they properly insured?
- Will they sign the contract?
When all these are answered, you can go on and hire that subcontractor.
Bottom line, assembling the right team is a critical step in the preconstruction phase.
Why? Because only with the right employees and reliable subcontractors can you turn your construction plan into reality and achieve the desired project outcomes.
Materials and Equipment Plan
Moving ahead on our preconstruction checklist, the next critical element is a detailed plan for materials and equipment.
This involves not only determining the exact quantity of materials required but also the procurement process, ensuring everything is in place for a smooth project execution.
This phase is often referred to as the “takeoff,” where contractors precisely calculate the materials needed for a specific project.
During this preconstruction step, you must plan the following:
- What types of materials are required?
- Where will the actual building materials come from?
- How much will they cost?
- Which suppliers will you work with?
- Are they reliable in delivering on time?
Neglecting these questions at this stage can lead to complications down the line.
Additionally, at this point in construction planning, you must also consider the necessary equipment, and how you will manage, track, and schedule your tools to ensure your team has access to them when needed.
Tool and equipment management software, such as our GoCodes, can assist in addressing all these concerns.
Planning ahead for the use of such software equips you to effectively handle your equipment in later construction stages. Let’s briefly explain how.
First of all, GoCodes is an easy-to-use software that comes with labels and tags that you attach to your assets.
These tags have QR codes, so when scanned, they show information about the equipment’s whereabouts and status.

Plus, you can schedule tasks for your employees through these assets.
This can help you ensure that tools are where they need to be when they are needed and that every employee knows what they have to do.
What’s more, with GoCodes, you can plan equipment maintenance for each piece, which helps you minimize equipment downtime and ensures the equipment is safe to use.
In essence, planning for materials, equipment, and tools is essential already during the preconstruction phase.
Considering these aspects early on helps prevent delays in material delivery and potential issues with equipment, which makes it another necessary element to check on your preconstruction checklist.
Risk Assessment
As we find ourselves deep in the preconstruction checklist, risk assessment is another indispensable element that you must pay close attention to.
This involves carefully looking at potential challenges that could affect the construction project and its desired outcomes.
Here’s why risk assessment matters:
- It guarantees a safe working environment for everyone involved in the project.
- It contributes to the project moving forward seamlessly by identifying and dealing with potential problems early on.
- Risk assessment is crucial for obtaining essential permits.
Let’s focus for a moment on the latter.
Building permits issued by local authorities require careful planning to meet building codes, safety standards, and environmental regulations.
And risk assessment is crucial for this. Why?
First and foremost, through risk assessment, you identify potential hazards. This includes recognizing safety risks, environmental concerns, and any factors that could impact the project’s compliance with building codes.
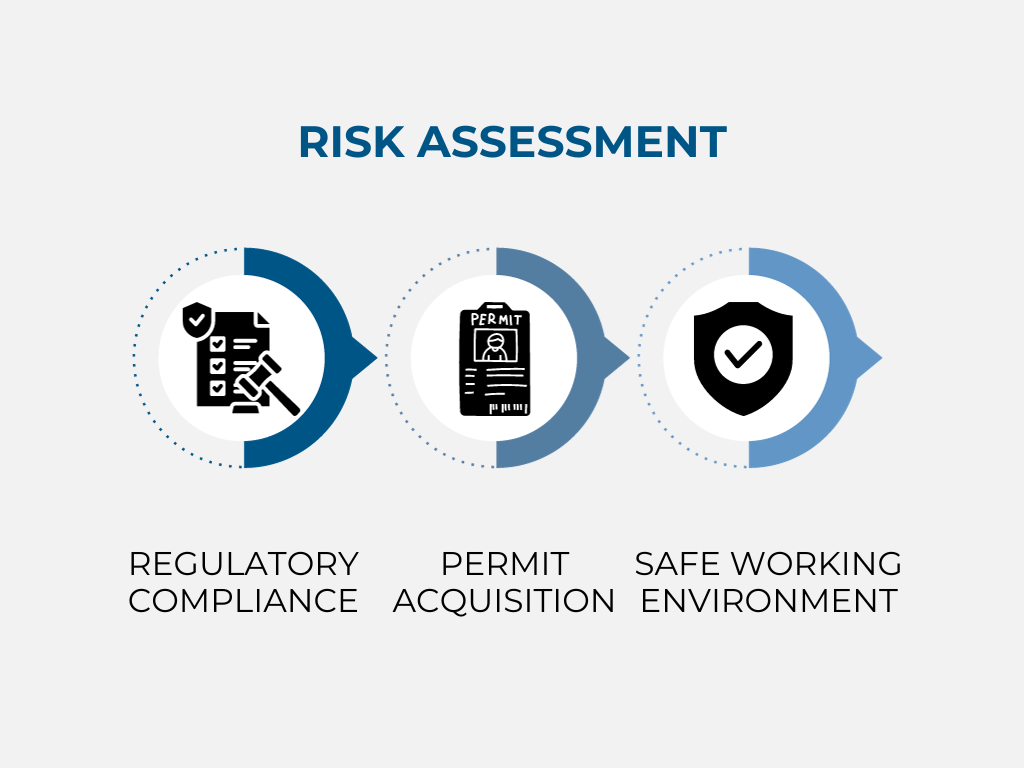
Once potential risks are identified, a thorough risk assessment allows for the development of effective mitigation strategies.
For example, if there’s a risk involving electrical installations, you can develop a plan that addresses safety protocols, adherence to electrical codes, and environmental considerations.
And only when your project is compliant with this can you grant a building permit.
Moreover, inspectors and regulatory authorities often require evidence of a well-thought-out plan to address potential risks.
So, with a comprehensive risk assessment, you not only identify risks but also make sure that the project complies with regulations and passes inspections.
Beyond this, you have to consider a range of other risks.
Unforeseen events like supply chain disruptions, bad weather, or issues with subcontractors can all significantly impact project timelines and budgets.
And while some risks like weather conditions can’t be prevented, with a robust risk assessment and risk mitigation strategy, you can prepare for at least some risks and uncertainties.
In a nutshell, the preconstruction phase is a critical time for detailed risk assessment, careful planning, and preparation for potential obstacles.
When you prioritize this process early on, you ensure regulatory compliance and readiness for the challenges that lie ahead.
Communication Plan
The desired outcomes of a construction project also depend on seamless collaboration, and this begins with a well-defined communication plan.
Therefore, concluding our comprehensive preconstruction checklist, the final element is establishing a communication plan.
This plan connects contractors, the design team, clients, subcontractors, and other stakeholders.
Below are some questions that you must answer at this point:
- How will all these various stakeholders share information and communicate?
- Will there be regular meetings, updates, or reports?
- The choice of communication medium is equally crucial—are emails, virtual meetings, or project management platforms the most effective channels?
In addition to these, you also have to consider the frequency of communication.
How often will updates be provided, and at what intervals will project milestones be discussed?
When you clearly define these aspects, you can create a communication plan matrix like the one below:
| Stakeholder | Information Sharing | Communication Medium | Frequency |
| Contractors | Project updates | Virtual meetings | Weekly |
| Design team | Design changes | Emails | Bi-weekly |
| Client | Project milestones | Reports | Monthly |
And when you update all stakeholders on how the communication will look like, you will minimize misunderstandings and foster a collaborative environment.
Another important element that you must add to a communication plan is preconstruction meetings.
During these meetings, you will discuss some key elements from this list—such as permits, risk assessment, material and equipment plan, and go through construction drawings.
This will allow you to tie up loose ends, align everyone’s expectations, and lay a solid foundation for the project’s journey.
Overall, a well-executed communication plan will enable effective collaboration among team members and enhance the overall project transparency, which will help you execute and complete the project successfully.
Conclusion
And that wraps it up. While it may take some time to thoroughly review each element discussed today, the efforts you invest in the preconstruction phase will significantly influence how you manage and execute the entire project.
And whether you fulfill the desired outcomes.
But rest assured, with this preconstruction checklist tailored for builders, you will undoubtedly deliver the results your clients seek—a high-quality project aligned with the defined scope, staying within budget constraints, and adhering to the established timeline.





